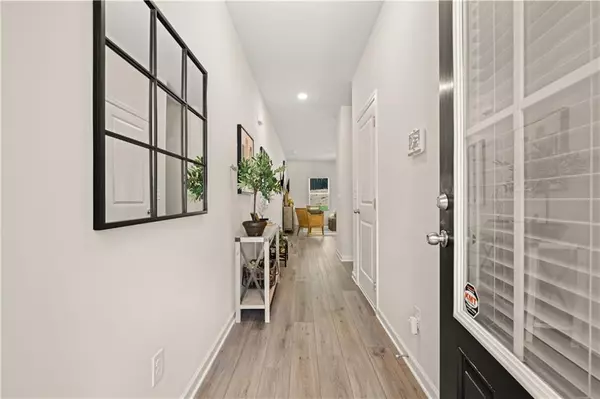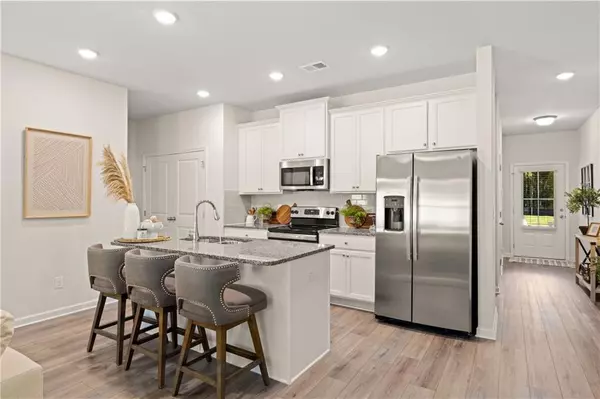
541 Tuskegee ST #LOT 49 Mcdonough, GA 30253
3 Beds
2.5 Baths
1,695 SqFt
Open House
Sun Sep 21, 2:00pm - 5:00pm
UPDATED:
Key Details
Property Type Townhouse
Sub Type Townhouse
Listing Status Active
Purchase Type For Sale
Square Footage 1,695 sqft
Price per Sqft $188
Subdivision Union Village
MLS Listing ID 7532930
Style Traditional
Bedrooms 3
Full Baths 2
Half Baths 1
Construction Status Under Construction
HOA Fees $82/mo
HOA Y/N Yes
Year Built 2025
Tax Year 2024
Property Sub-Type Townhouse
Source First Multiple Listing Service
Property Description
Union Village offers fantastic low maintenance amenities including a pavilion and playground area. Just minutes from I-75 making easy access to Hartsfield-Jackson Atlanta Airport and Downtown Atlanta. Several incentives are available, including down payment assistance through Georgia Dream, Seller paid closing costs, Lender credits, and rate buy down using preferred lenders.
Location
State GA
County Henry
Area Union Village
Lake Name None
Rooms
Bedroom Description Split Bedroom Plan
Other Rooms Other
Basement None
Dining Room Dining L
Kitchen Eat-in Kitchen, Kitchen Island, Pantry, Solid Surface Counters, View to Family Room
Interior
Interior Features Disappearing Attic Stairs, High Ceilings 9 ft Main, Recessed Lighting, Walk-In Closet(s)
Heating Central, Electric, Zoned
Cooling Ceiling Fan(s), Central Air, Electric
Flooring Laminate, Luxury Vinyl
Fireplaces Type None
Equipment None
Window Features Double Pane Windows,Window Treatments
Appliance Dishwasher, Disposal, Electric Range, Electric Water Heater, Microwave
Laundry In Hall, Upper Level
Exterior
Exterior Feature Private Yard
Parking Features Attached, Garage Door Opener, Garage Faces Front
Fence None
Pool None
Community Features Dog Park, Sidewalks
Utilities Available Cable Available, Electricity Available, Sewer Available, Underground Utilities, Water Available
Waterfront Description None
View Y/N Yes
View Trees/Woods
Roof Type Shingle
Street Surface Asphalt
Accessibility None
Handicap Access None
Porch Patio
Private Pool false
Building
Lot Description Back Yard, Level
Story Two
Foundation None
Sewer Public Sewer
Water Public
Architectural Style Traditional
Level or Stories Two
Structure Type Cement Siding
Construction Status Under Construction
Schools
Elementary Schools East Lake - Henry
Middle Schools Union Grove
High Schools Union Grove
Others
Senior Community no
Restrictions false
Ownership Fee Simple
Financing yes

GET MORE INFORMATION







