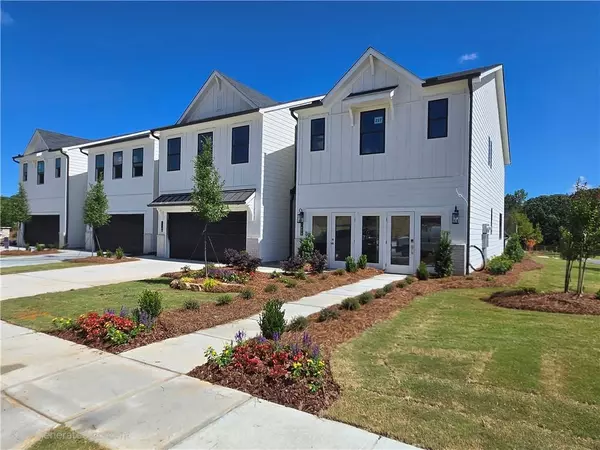7215 Sherwood Square Drive (Lot 219) Flowery Branch, GA 30542
3 Beds
2.5 Baths
1,855 SqFt
UPDATED:
Key Details
Property Type Townhouse
Sub Type Townhouse
Listing Status Active
Purchase Type For Sale
Square Footage 1,855 sqft
Price per Sqft $199
Subdivision Sherwood Square
MLS Listing ID 7622266
Style Townhouse
Bedrooms 3
Full Baths 2
Half Baths 1
Construction Status Under Construction
HOA Fees $2,100/ann
HOA Y/N Yes
Year Built 2025
Lot Size 2,526 Sqft
Acres 0.058
Property Sub-Type Townhouse
Source First Multiple Listing Service
Property Description
Be among the first to own in Sherwood Square, a brand-new townhome community by Century Communities, offering pre–grand opening pricing you won't want to miss! Conveniently located in Flowery Branch, you'll enjoy easy access to shopping, dining, and all the outdoor recreation Lake Lanier has to offer—just minutes away. This featured home showcases the popular Sawnee floor plan, a thoughtfully designed 3-bedroom, 2.5-bath townhome with 1,855 sq ft of open living space. Step inside to find a spacious kitchen complete with quartz kitchen countertops, stainless steel Whirlpool appliances (including a range, exterior-vented microwave, and dishwasher), and a single-bowl stainless steel sink—perfect for both cooking and entertaining. The open-concept layout flows seamlessly into the dining and family room areas, with easy access to a backyard that can be fenced in, ideal for pets or privacy. Upstairs, the oversized primary suite features a walk-in closet and a private en-suite bath, while two additional guest bedrooms share a full bath—ideal for family, guests, or a home office setup. A 2-car front-entry garage adds extra convenience and curb appeal.
Ask about our financial offerings and promotions with use of Inspire Home Loans! Pre Grand Opening Pricing! Showings by Appointment only!
Sherwood Square residents will enjoy planned community amenities including a swimming pool, cabana, pickleball courts, and a playground—creating the perfect blend of comfort, recreation, and lifestyle.
Don't miss your chance to own a brand-new home at a fantastic value in one of Flowery Branch's most desirable locations.
Location
State GA
County Hall
Area Sherwood Square
Lake Name None
Rooms
Bedroom Description Oversized Master,Other
Other Rooms None
Basement None
Dining Room Open Concept, Other
Kitchen Cabinets White, Eat-in Kitchen, Kitchen Island, Pantry Walk-In, Solid Surface Counters, View to Family Room, Other
Interior
Interior Features Crown Molding, Disappearing Attic Stairs, Double Vanity, Entrance Foyer, High Ceilings 9 ft Main, Smart Home, Other
Heating Electric, Forced Air, Zoned
Cooling Central Air, Zoned
Flooring Carpet, Luxury Vinyl
Fireplaces Number 1
Fireplaces Type Electric, Factory Built, Family Room
Equipment None
Window Features Double Pane Windows,Insulated Windows,Window Treatments
Appliance Dishwasher, Disposal, Electric Range, Electric Water Heater, Microwave, Other
Laundry Electric Dryer Hookup, Laundry Room, Upper Level, Other
Exterior
Exterior Feature Other
Parking Features Driveway, Garage, Garage Door Opener
Garage Spaces 2.0
Fence None
Pool None
Community Features Homeowners Assoc, Near Schools, Near Shopping, Near Trails/Greenway, Pickleball, Playground, Pool, Sidewalks, Other
Utilities Available Cable Available, Electricity Available, Phone Available, Sewer Available, Underground Utilities, Water Available
Waterfront Description None
View Y/N Yes
View Other
Roof Type Composition,Shingle
Street Surface Asphalt
Accessibility None
Handicap Access None
Porch Patio
Private Pool false
Building
Lot Description Back Yard, Front Yard, Landscaped, Level
Story Two
Foundation Slab
Sewer Public Sewer
Water Public
Architectural Style Townhouse
Level or Stories Two
Structure Type Brick,Fiber Cement,HardiPlank Type
Construction Status Under Construction
Schools
Elementary Schools Friendship
Middle Schools Cherokee Bluff
High Schools Cherokee Bluff
Others
Senior Community no
Restrictions false
Ownership Fee Simple
Financing yes
Virtual Tour https://my.matterport.com/show/?m=mLfoDwLjL3f&mls=1







