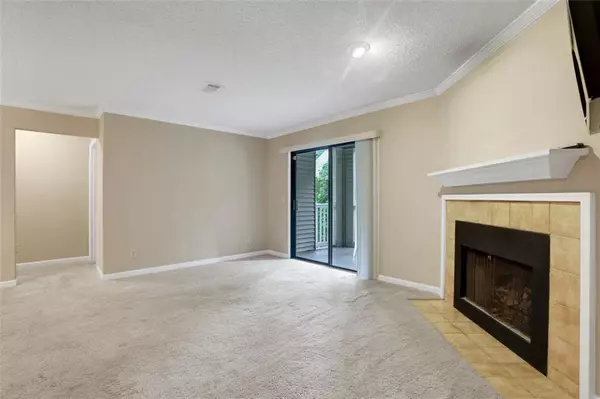518 Barrington Hills DR Atlanta, GA 30350
1 Bed
1 Bath
701 SqFt
UPDATED:
Key Details
Property Type Condo
Sub Type Condominium
Listing Status Active
Purchase Type For Sale
Square Footage 701 sqft
Price per Sqft $256
Subdivision Barrington Hills
MLS Listing ID 7626034
Style Traditional
Bedrooms 1
Full Baths 1
Construction Status Resale
HOA Fees $296/mo
HOA Y/N Yes
Year Built 1984
Tax Year 2025
Lot Size 696 Sqft
Acres 0.016
Property Sub-Type Condominium
Source First Multiple Listing Service
Property Description
Tucked away in the charming, wooded Barrington Hills community just minutes from Morgan Falls Park, this beautifully updated ground floor main-level condo offers both comfort and convenience in a truly serene setting. Enjoy a tree-lined walk-out balcony perfect for morning coffee or evening relaxation.
Inside, you'll find a completely renovated bathroom and updated kitchen. This bright, rear-facing unit is easily accessible from the parking lot, making it ideal for effortless living.
Located just south of Northridge Road, you're perfectly positioned between Sandy Springs and Roswell—offering easy access to shopping, dining, and arts events in both communities. Outdoor enthusiasts will love the proximity to the Chattahoochee River and Morgan Falls Overlook Park, while commuters will appreciate the nearby MARTA stops on Roswell Road and the North Springs station just minutes away.
The welcoming layout includes a cozy fireplace, open-concept living and dining area. Private balcony includes an exterior storage closet. This one-bedroom gem is just steps from the community pool and mailbox, making it as practical as it is inviting.
Whether you're a first-time buyer or looking to downsize, this condo offers the perfect blend of nature, convenience, and comfort—welcome home!
Location
State GA
County Fulton
Area Barrington Hills
Lake Name None
Rooms
Bedroom Description Master on Main
Other Rooms None
Basement None
Main Level Bedrooms 1
Dining Room Separate Dining Room
Kitchen Cabinets Stain, Stone Counters, View to Family Room
Interior
Interior Features Other
Heating Central
Cooling Central Air
Flooring Carpet, Ceramic Tile
Fireplaces Number 1
Fireplaces Type Gas Log
Equipment None
Window Features None
Appliance Dishwasher, Dryer, Refrigerator, Microwave, Washer
Laundry In Kitchen
Exterior
Exterior Feature Balcony, Storage
Parking Features Parking Lot
Fence None
Pool None
Community Features Homeowners Assoc, Pool, Near Public Transport, Near Shopping, Near Trails/Greenway, Street Lights
Utilities Available Electricity Available, Natural Gas Available, Cable Available, Water Available
Waterfront Description None
View Y/N Yes
View Other
Roof Type Composition
Street Surface Asphalt
Accessibility None
Handicap Access None
Porch Covered, Deck, Rear Porch
Total Parking Spaces 2
Private Pool false
Building
Lot Description Level
Story One
Foundation None
Sewer Public Sewer
Water Public
Architectural Style Traditional
Level or Stories One
Structure Type Vinyl Siding
Construction Status Resale
Schools
Elementary Schools Ison Springs
Middle Schools Sandy Springs
High Schools North Springs
Others
HOA Fee Include Maintenance Grounds,Maintenance Structure,Pest Control,Swim,Termite,Trash,Water
Senior Community no
Restrictions true
Tax ID 17 003000020683
Ownership Condominium
Financing no







