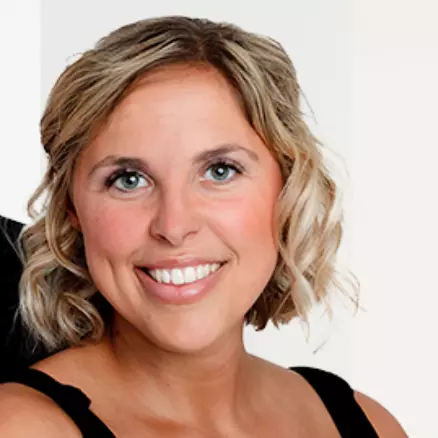
1191 Lake Washington DR Lawrenceville, GA 30043
5 Beds
3 Baths
5,066 SqFt
UPDATED:
Key Details
Property Type Single Family Home
Sub Type Single Family Residence
Listing Status Active
Purchase Type For Sale
Square Footage 5,066 sqft
Price per Sqft $117
Subdivision Lake Washington
MLS Listing ID 7629269
Style Traditional
Bedrooms 5
Full Baths 3
Construction Status Resale
HOA Fees $700/ann
HOA Y/N Yes
Year Built 1992
Annual Tax Amount $1,314
Tax Year 2024
Lot Size 0.340 Acres
Acres 0.34
Property Sub-Type Single Family Residence
Source First Multiple Listing Service
Property Description
This home is brimming with possibility—featuring solid bones and a price that invites you to bring your vision to life.. The open floor plan flows effortlessly—ideal for entertaining or relaxing in comfort. Generously sized rooms provide endless flexibility, whether you're envisioning a sleek modern update or a classic refresh. Proudly offered by the original owners, this three-side brick, two-story residence features:
A grand two-story foyer with hardwood floors, Bay windows in the formal dining room, living room, and fireside family room that flood the space with natural light, A spacious kitchen with solid wood cabinets (easy to paint), granite countertops, breakfast bar, hardwood floors, and charming sink-side windows,
A two-story family room with built-in dry bar and a second staircase to the upper level, A bright sunroom off the family room and breakfast area—perfect for morning coffee or evening unwinding, A guest bedroom and full bath on the main level for added convenience
Upstairs, the primary suite boasts a deep trey ceiling, dual closets, and a spa-inspired bath with jetted tub, separate shower, and double vanities. Recent updates include brand-new carpet throughout, an 8-year-old roof, and an 8- year old energy-efficient tankless water heater.
Step outside to enjoy the wooded views from your oversized deck—perfect for all-season enjoyment. Sprinkler system to keep your well landscaped yard green
Community amenities include a beautifully maintained clubhouse, sparkling pool, tennis courts (including pickleball), and a serene gazebo overlooking the lake—ideal for peaceful moments or lively gatherings.
Conveniently located near shopping and I-85, this home blends classic architecture with modern comfort. Don't miss this rare opportunity to make it your own!
Location
State GA
County Gwinnett
Area Lake Washington
Lake Name None
Rooms
Bedroom Description Other
Other Rooms None
Basement Unfinished, Bath/Stubbed, Daylight, Exterior Entry, Interior Entry
Main Level Bedrooms 1
Dining Room Separate Dining Room
Kitchen Cabinets Stain, Breakfast Bar, Breakfast Room, Pantry, Stone Counters, View to Family Room
Interior
Interior Features Bookcases, Disappearing Attic Stairs, Entrance Foyer 2 Story, High Ceilings 9 ft Main, Tray Ceiling(s), Vaulted Ceiling(s), Walk-In Closet(s)
Heating Forced Air, Natural Gas
Cooling Ceiling Fan(s), Central Air
Flooring Hardwood, Carpet
Fireplaces Number 1
Fireplaces Type Factory Built, Family Room
Equipment None
Window Features Bay Window(s)
Appliance Dishwasher, Disposal, Electric Cooktop, Electric Oven, Microwave, Tankless Water Heater
Laundry Laundry Room, Main Level
Exterior
Exterior Feature Other
Parking Features Attached, Garage
Garage Spaces 2.0
Fence None
Pool None
Community Features Clubhouse, Homeowners Assoc, Near Shopping, Playground, Pickleball, Pool, Sidewalks, Tennis Court(s), Street Lights, Swim Team
Utilities Available Cable Available, Electricity Available, Natural Gas Available, Phone Available, Underground Utilities
Waterfront Description None
View Y/N Yes
View Neighborhood
Roof Type Composition
Street Surface Asphalt
Accessibility None
Handicap Access None
Porch Deck
Total Parking Spaces 2
Private Pool false
Building
Lot Description Back Yard, Other
Story Two
Foundation Concrete Perimeter
Sewer Public Sewer
Water Public
Architectural Style Traditional
Level or Stories Two
Structure Type Brick 3 Sides,Brick
Construction Status Resale
Schools
Elementary Schools Jackson - Gwinnett
Middle Schools Northbrook
High Schools Peachtree Ridge
Others
HOA Fee Include Swim,Tennis
Senior Community no
Restrictions false
Tax ID R7071 009
Acceptable Financing Cash, Conventional, FHA, VA Loan
Listing Terms Cash, Conventional, FHA, VA Loan
Virtual Tour https://homescenes.com/tours/idx.cfm?PropertyID=85503&S=FMLS

GET MORE INFORMATION







