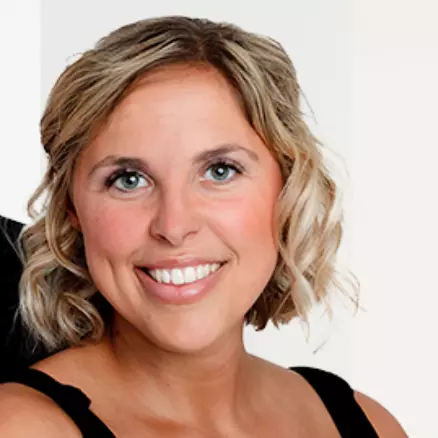
1082 Old Greystone DR Lithonia, GA 30058
4 Beds
2.5 Baths
2,289 SqFt
UPDATED:
Key Details
Property Type Single Family Home
Sub Type Single Family Residence
Listing Status Active
Purchase Type For Sale
Square Footage 2,289 sqft
Price per Sqft $131
Subdivision Greystone
MLS Listing ID 7654399
Style Traditional
Bedrooms 4
Full Baths 2
Half Baths 1
Construction Status Resale
HOA Fees $425/ann
HOA Y/N Yes
Year Built 1997
Annual Tax Amount $3,631
Tax Year 2024
Lot Size 9,583 Sqft
Acres 0.22
Property Sub-Type Single Family Residence
Source First Multiple Listing Service
Property Description
Upstairs, retreat to the luxurious primary suite, complete with a tray ceiling, walk-in closet, and spa-inspired ensuite featuring a separate garden tub, shower, and dual vanities. Three additional bedrooms, including an oversized secondary room that can double as a media room, playroom, or home gym, offer plenty of flexibility for any lifestyle. A full hall bathroom serves the upstairs with ease.
With its thoughtful design, multiple living spaces, and prime corner lot location, this home blends comfort, style, and function - inside and out. The community also features a pool and clubhouse that residents can enjoy and use to host events, adding even more value to the living experience. Conveniently located near schools, shopping, restaurants, and major highways, it offers a lifestyle of ease and accessibility.
Location
State GA
County Dekalb
Area Greystone
Lake Name None
Rooms
Bedroom Description Sitting Room,Other
Other Rooms None
Basement None
Dining Room Separate Dining Room
Kitchen Cabinets White, Eat-in Kitchen, Pantry, View to Family Room
Interior
Interior Features Double Vanity, Entrance Foyer 2 Story, High Ceilings 9 ft Lower, High Ceilings 9 ft Main, High Speed Internet, Tray Ceiling(s), Walk-In Closet(s)
Heating Central
Cooling Central Air
Flooring Carpet, Ceramic Tile, Luxury Vinyl
Fireplaces Number 1
Fireplaces Type Gas Starter
Equipment None
Window Features None
Appliance Dishwasher, Disposal, Electric Cooktop, Electric Oven, Electric Water Heater, Range Hood, Refrigerator
Laundry In Hall, Laundry Closet, Lower Level
Exterior
Exterior Feature None
Parking Features Driveway, Garage
Garage Spaces 2.0
Fence None
Pool None
Community Features Clubhouse, Homeowners Assoc, Near Public Transport, Near Schools, Pool
Utilities Available Cable Available, Electricity Available, Phone Available, Sewer Available, Water Available
Waterfront Description None
View Y/N Yes
View City
Roof Type Composition
Street Surface None
Accessibility None
Handicap Access None
Porch None
Total Parking Spaces 6
Private Pool false
Building
Lot Description Corner Lot, Front Yard
Story Two
Foundation Slab
Sewer Public Sewer
Water Public
Architectural Style Traditional
Level or Stories Two
Structure Type Brick Veneer,Stucco,Vinyl Siding
Construction Status Resale
Schools
Elementary Schools Princeton
Middle Schools Stephenson
High Schools Stephenson
Others
HOA Fee Include Swim
Senior Community no
Restrictions false
Tax ID 16 162 01 102
Acceptable Financing 1031 Exchange, Assumable, Cash, Conventional, FHA, VA Loan
Listing Terms 1031 Exchange, Assumable, Cash, Conventional, FHA, VA Loan

GET MORE INFORMATION







