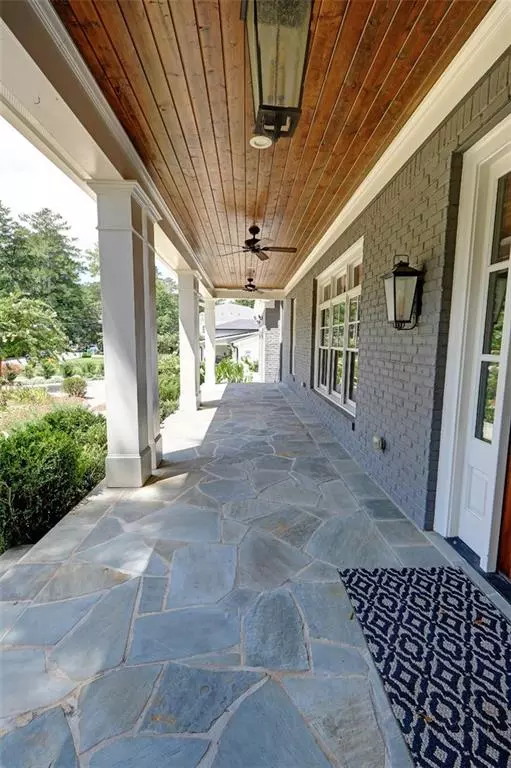
1178 Chambord WAY NE Brookhaven, GA 30319
7 Beds
6.5 Baths
6,438 SqFt
UPDATED:
Key Details
Property Type Single Family Home
Sub Type Single Family Residence
Listing Status Active
Purchase Type For Rent
Square Footage 6,438 sqft
Subdivision Brittany
MLS Listing ID 7655161
Style Traditional
Bedrooms 7
Full Baths 6
Half Baths 1
HOA Y/N No
Year Built 2016
Available Date 2025-10-10
Lot Size 0.460 Acres
Acres 0.46
Property Sub-Type Single Family Residence
Source First Multiple Listing Service
Property Description
Location
State GA
County Dekalb
Area Brittany
Lake Name None
Rooms
Bedroom Description Oversized Master,Sitting Room,Other
Other Rooms Kennel/Dog Run, Other
Basement Bath/Stubbed, Crawl Space, Daylight, Exterior Entry, Interior Entry, Unfinished
Main Level Bedrooms 2
Dining Room Great Room, Separate Dining Room
Kitchen Breakfast Bar, Cabinets White, Eat-in Kitchen, Kitchen Island, Pantry Walk-In, Second Kitchen, Stone Counters, View to Family Room, Other
Interior
Interior Features Beamed Ceilings, Bookcases, Crown Molding, Double Vanity, Entrance Foyer, High Ceilings 10 ft Main, High Ceilings 10 ft Upper, High Speed Internet, Sound System, Walk-In Closet(s)
Heating Central, Forced Air, Natural Gas, Zoned
Cooling Ceiling Fan(s), Central Air, Zoned
Flooring Brick, Ceramic Tile, Hardwood
Fireplaces Number 2
Fireplaces Type Brick, Great Room, Masonry, Outside, Raised Hearth
Equipment Irrigation Equipment
Window Features Double Pane Windows,Window Treatments
Appliance Dishwasher, Disposal, Double Oven, Dryer, Electric Oven, Gas Range, Gas Water Heater, Range Hood, Refrigerator, Washer
Laundry Electric Dryer Hookup, Laundry Room, Sink, Upper Level
Exterior
Exterior Feature Garden, Private Entrance, Private Yard, Rain Gutters
Parking Features Attached, Garage, Garage Door Opener, Garage Faces Front, Kitchen Level, Level Driveway, Parking Pad
Garage Spaces 3.0
Fence Back Yard, Fenced, Wood
Pool None
Community Features Boating, Clubhouse, Fishing, Lake, Near Schools, Near Shopping, Near Trails/Greenway, Pickleball, Playground, Pool, Tennis Court(s)
Utilities Available Cable Available, Electricity Available, Natural Gas Available, Phone Available, Sewer Available, Water Available
Waterfront Description None
View Y/N Yes
View Neighborhood, Trees/Woods
Roof Type Composition
Street Surface Asphalt
Accessibility None
Handicap Access None
Porch Covered, Front Porch, Patio, Rear Porch
Total Parking Spaces 3
Private Pool false
Building
Lot Description Back Yard, Front Yard, Landscaped, Private, Sprinklers In Rear, Wooded
Story Two
Architectural Style Traditional
Level or Stories Two
Structure Type Brick 4 Sides,Cement Siding,Shingle Siding
Schools
Elementary Schools Montgomery
Middle Schools Chamblee
High Schools Chamblee Charter
Others
Senior Community no
Tax ID 18 303 06 015

GET MORE INFORMATION







