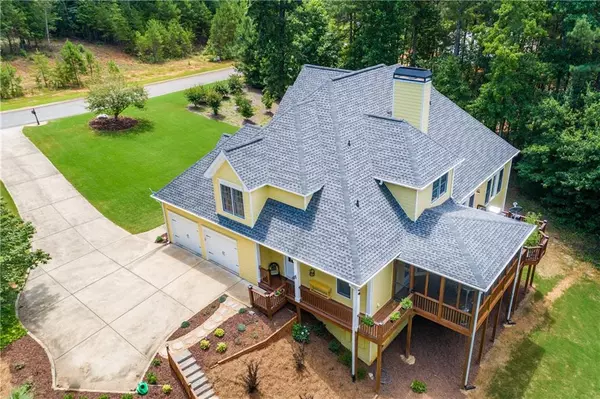GET MORE INFORMATION
$ 475,000
$ 484,900 2.0%
141 Sawyer LN Jasper, GA 30143
4 Beds
4.5 Baths
3,185 SqFt
UPDATED:
Key Details
Sold Price $475,000
Property Type Single Family Home
Sub Type Single Family Residence
Listing Status Sold
Purchase Type For Sale
Square Footage 3,185 sqft
Price per Sqft $149
Subdivision Dogwood Trace
MLS Listing ID 6752240
Sold Date 12/22/20
Style Craftsman, Traditional
Bedrooms 4
Full Baths 4
Half Baths 1
Construction Status Resale
HOA Fees $12/ann
HOA Y/N Yes
Year Built 2007
Annual Tax Amount $2,716
Tax Year 2019
Lot Size 1.110 Acres
Acres 1.11
Property Sub-Type Single Family Residence
Source FMLS API
Property Description
laundry room. The oversized master suite on main has a double tray ceiling with heavy trim and a spa like bath with double vanities, separate tile shower and jetted corner tub. Upstairs offers 3 bedrooms one with a private bath and the other with a Jack & Jill bath plus a bonus room. Your family will enjoy the finished terrace level complete with game room plumbed for a wet bar and family room, exercise room and a built-in cedar sauna. Large screened porch with adjoining deck, front and side porch all offer great outdoor living. Lush landscaping and great privacy!
Location
State GA
County Pickens
Area Dogwood Trace
Lake Name None
Rooms
Bedroom Description Master on Main
Other Rooms Workshop
Basement Daylight, Exterior Entry, Finished, Finished Bath, Full, Interior Entry
Main Level Bedrooms 1
Dining Room Separate Dining Room
Kitchen Breakfast Bar, Breakfast Room, Cabinets Stain, Kitchen Island, Pantry, Stone Counters, View to Family Room
Interior
Interior Features Beamed Ceilings, Cathedral Ceiling(s), Double Vanity, Entrance Foyer, Entrance Foyer 2 Story, High Speed Internet, Sauna, Tray Ceiling(s), Walk-In Closet(s)
Heating Central, Electric, Heat Pump
Cooling Ceiling Fan(s), Central Air
Flooring Carpet, Ceramic Tile, Hardwood
Fireplaces Number 1
Fireplaces Type Double Sided, Family Room, Keeping Room
Equipment Irrigation Equipment
Window Features Insulated Windows
Appliance Dishwasher
Laundry Laundry Room, Main Level
Exterior
Exterior Feature Courtyard, Private Front Entry, Private Rear Entry, Private Yard
Parking Features Attached, Driveway, Garage, Garage Door Opener, Garage Faces Side, Kitchen Level, Level Driveway
Garage Spaces 2.0
Fence None
Pool None
Community Features Homeowners Assoc
Utilities Available Cable Available, Electricity Available, Phone Available, Underground Utilities, Water Available
Waterfront Description None
View Y/N Yes
View Rural
Roof Type Composition, Shingle
Street Surface Asphalt
Accessibility None
Handicap Access None
Porch Covered, Deck, Front Porch, Patio, Screened, Side Porch
Total Parking Spaces 2
Building
Lot Description Back Yard, Front Yard, Landscaped, Level, Private, Wooded
Story One and One Half
Sewer Septic Tank
Water Public
Architectural Style Craftsman, Traditional
Level or Stories One and One Half
Structure Type Cement Siding, Stone
Construction Status Resale
Schools
Elementary Schools Harmony - Pickens
Middle Schools Jasper
High Schools Pickens
Others
Senior Community no
Restrictions false
Tax ID 062 012 027
Special Listing Condition None

Bought with RE/MAX Town And Country
GET MORE INFORMATION
FEATURED LISTINGS
Image
Address
Price
Configuration
Status
Property Type
Like
2462 New Hope RD, Morganton, GA 30560
$515,000
Pending
Single Family Home

Listed by Engel & Volkers North Georgia Mountains
67 Antler Way, Morganton, GA 30560
$949,000
New
Single Family Home

Listed by Engel & Volkers North Georgia Mountains
25 White Eagle TRL, Mineral Bluff, GA 30559
$899,000
Pending
Single Family Home

Listed by Engel & Volkers North Georgia Mountains
172 Haynes ST SW #108, Atlanta, GA 30313
$375,000
Active Under Contract
Condo

Listed by Engel & Volkers North Georgia Mountains
66 Valley Overlook DR, Cherry Log, GA 30522
$949,000
Active
Single Family Home

Listed by Engel & Volkers North Georgia Mountains
684 Windy Valley Farm RD, Blue Ridge, GA 30513
$2,100,000
Active
Single Family Home

Listed by Engel & Volkers North Georgia Mountains












