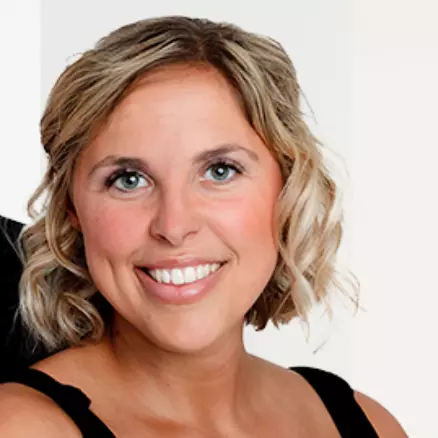
GET MORE INFORMATION
$ 185,000
$ 189,000 2.1%
1136 High Falls RD Griffin, GA 30223
2 Beds
1 Bath
1,140 SqFt
UPDATED:
Key Details
Sold Price $185,000
Property Type Single Family Home
Sub Type Single Family Residence
Listing Status Sold
Purchase Type For Sale
Square Footage 1,140 sqft
Price per Sqft $162
MLS Listing ID 7623071
Sold Date 09/16/25
Style Traditional
Bedrooms 2
Full Baths 1
Construction Status Resale
HOA Y/N No
Year Built 1984
Annual Tax Amount $1,149
Tax Year 2024
Lot Size 0.360 Acres
Acres 0.36
Property Sub-Type Single Family Residence
Source First Multiple Listing Service
Property Description
This well-maintained home at 1136 High Falls Rd offers a spacious layout with great natural light and versatile living areas. The oversized sunroom provides additional flexible space, while the deep backyard is perfect for outdoor living, gardening, or future expansion.
A great opportunity for homeowners or investors looking for value and space—schedule your showing today!
Location
State GA
County Spalding
Lake Name None
Rooms
Bedroom Description None
Other Rooms Shed(s)
Basement None
Main Level Bedrooms 2
Dining Room Open Concept
Kitchen Cabinets White
Interior
Interior Features High Ceilings 9 ft Main
Heating Central
Cooling Ceiling Fan(s), Central Air
Flooring Carpet, Vinyl
Fireplaces Type None
Equipment None
Window Features Bay Window(s),Double Pane Windows
Appliance Dishwasher, Gas Cooktop, Gas Oven, Gas Water Heater, Refrigerator
Laundry Laundry Closet
Exterior
Exterior Feature Storage, Other
Parking Features Carport
Fence Back Yard
Pool None
Community Features None
Utilities Available Electricity Available, Natural Gas Available, Sewer Available, Water Available
Waterfront Description None
View Y/N Yes
View Trees/Woods
Roof Type Composition
Street Surface Asphalt,Concrete
Accessibility None
Handicap Access None
Porch Front Porch
Private Pool false
Building
Lot Description Back Yard, Front Yard, Private
Story One
Foundation Slab
Sewer Public Sewer
Water Public
Architectural Style Traditional
Level or Stories One
Structure Type Vinyl Siding
Construction Status Resale
Schools
Elementary Schools Futral Road
Middle Schools Rehoboth Road
High Schools Spalding
Others
Senior Community no
Restrictions false
Tax ID 124 02006

Bought with Keller Williams Realty Atl Partners
GET MORE INFORMATION

FEATURED LISTINGS
Image
Address
Price
Configuration
Status
Property Type
Like
114 Price Circle, Blue Ridge, GA 30513
$1,495,000
Coming Soon
Single Family Home

Listed by Engel & Volkers North Georgia Mountains
88 Indian Rock RD, Blue Ridge, GA 30513
$479,000
Pending
Single Family Home

Listed by Engel & Volkers North Georgia Mountains
32 Muscogee DR N, Ellijay, GA 30540
$439,000
Pending
Single Family Home

Listed by Engel & Volkers North Georgia Mountains
868 Old Owen DR, Blairsville, GA 30512
$879,000
New
Single Family Home

Listed by Engel & Volkers North Georgia Mountains
3890 Mineral Bluff HWY, Mineral Bluff, GA 30559
$369,000
Pending
Single Family Home

Listed by Engel & Volkers North Georgia Mountains
341 Valley View RD, Ellijay, GA 30536
$399,000
New
Single Family Home

Listed by Engel & Volkers North Georgia Mountains












